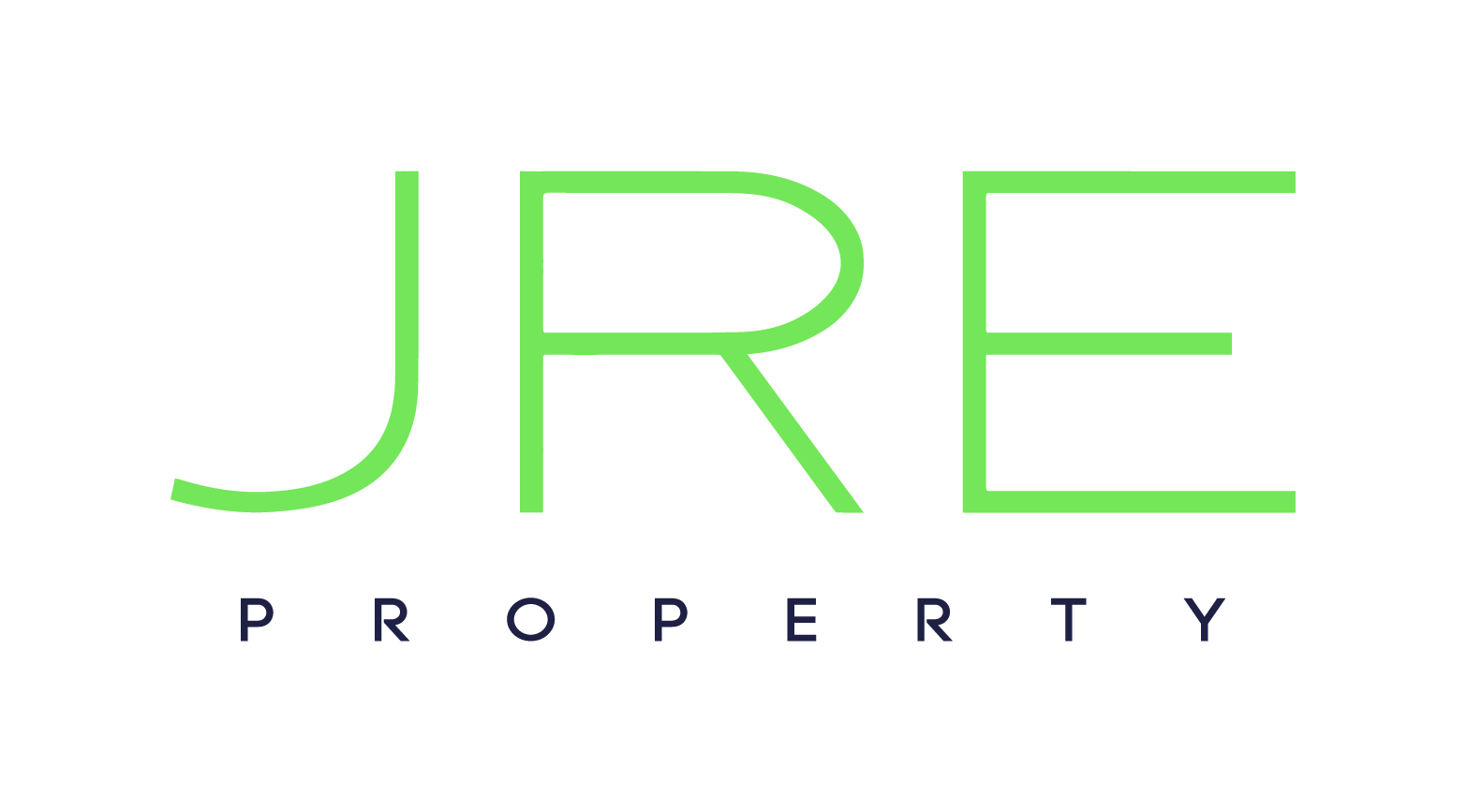121B Manchester Road, Gymea
Semi Detached
Hamptons Inspired
Motivated vendors, looking for an immediate sale.
Step into luxury with this newly constructed Hamptons-inspired masterpiece, meticulously crafted to deliver a statement of unparalleled sophistication. With extraordinary details and premium finishes this duplex presents a bright and airy neutral colour palette with exquisite flooring, where every detail speaks of a commitment to comfort and luxury living. Enhanced by a double brick construction and concrete slab between the two floors. Situated in a popular pocket of Gymea, within walking distance to Gymea café's shops and transport.
• Boasting 4 double size bedrooms with one conveniently placed downstairs
• Master bedroom with dual walk-in custom wardrobes and luxurious ensuite with double shower and double vanity.
• Custom shaker-style kitchen with stone benches, gas appliances, integrated dishwasher.
• Open plan lounge and spacious dining with a cleverly designed study nook and cabinetry. Upstairs second living with balcony.
• Grand foyer entrance with glass balustrades and 2,800-high downstairs ceilings.
• Designer bathrooms with high-quality fittings & fixtures, LED lighting, and a free-standing bath with a full bathroom downstairs with sleek finishes.
• Spacious alfresco entertaining area fitted with quality BBQ, ventilation exhaust hood, and bar fridge with level sundrenched yard
• High-quality build with a huge amount of additional storage
• High-quality ducted air conditioning system with separate zones and multiple independent units and fitted with a security intercom
• Oversized single lock-up garage with internal access and additional off street parking in the driveway
• Landscaped manicured gardens, close to Gymea shops & schools
Land Size: 332.50 sqm
Council: $558.70 pq | Water: $173.29 pq
Step into luxury with this newly constructed Hamptons-inspired masterpiece, meticulously crafted to deliver a statement of unparalleled sophistication. With extraordinary details and premium finishes this duplex presents a bright and airy neutral colour palette with exquisite flooring, where every detail speaks of a commitment to comfort and luxury living. Enhanced by a double brick construction and concrete slab between the two floors. Situated in a popular pocket of Gymea, within walking distance to Gymea café's shops and transport.
• Boasting 4 double size bedrooms with one conveniently placed downstairs
• Master bedroom with dual walk-in custom wardrobes and luxurious ensuite with double shower and double vanity.
• Custom shaker-style kitchen with stone benches, gas appliances, integrated dishwasher.
• Open plan lounge and spacious dining with a cleverly designed study nook and cabinetry. Upstairs second living with balcony.
• Grand foyer entrance with glass balustrades and 2,800-high downstairs ceilings.
• Designer bathrooms with high-quality fittings & fixtures, LED lighting, and a free-standing bath with a full bathroom downstairs with sleek finishes.
• Spacious alfresco entertaining area fitted with quality BBQ, ventilation exhaust hood, and bar fridge with level sundrenched yard
• High-quality build with a huge amount of additional storage
• High-quality ducted air conditioning system with separate zones and multiple independent units and fitted with a security intercom
• Oversized single lock-up garage with internal access and additional off street parking in the driveway
• Landscaped manicured gardens, close to Gymea shops & schools
Land Size: 332.50 sqm
Council: $558.70 pq | Water: $173.29 pq

















